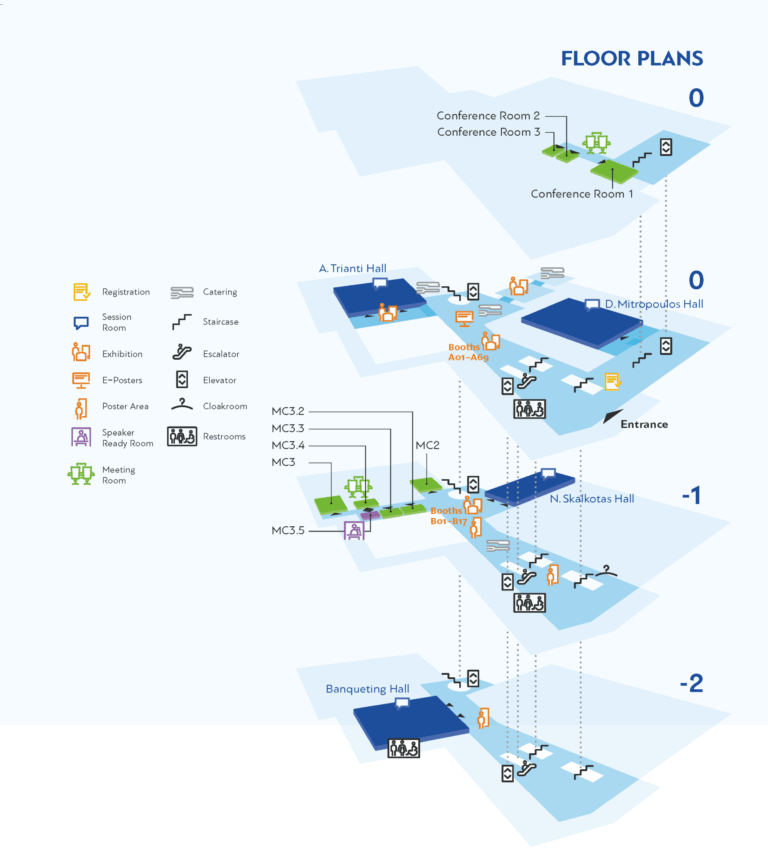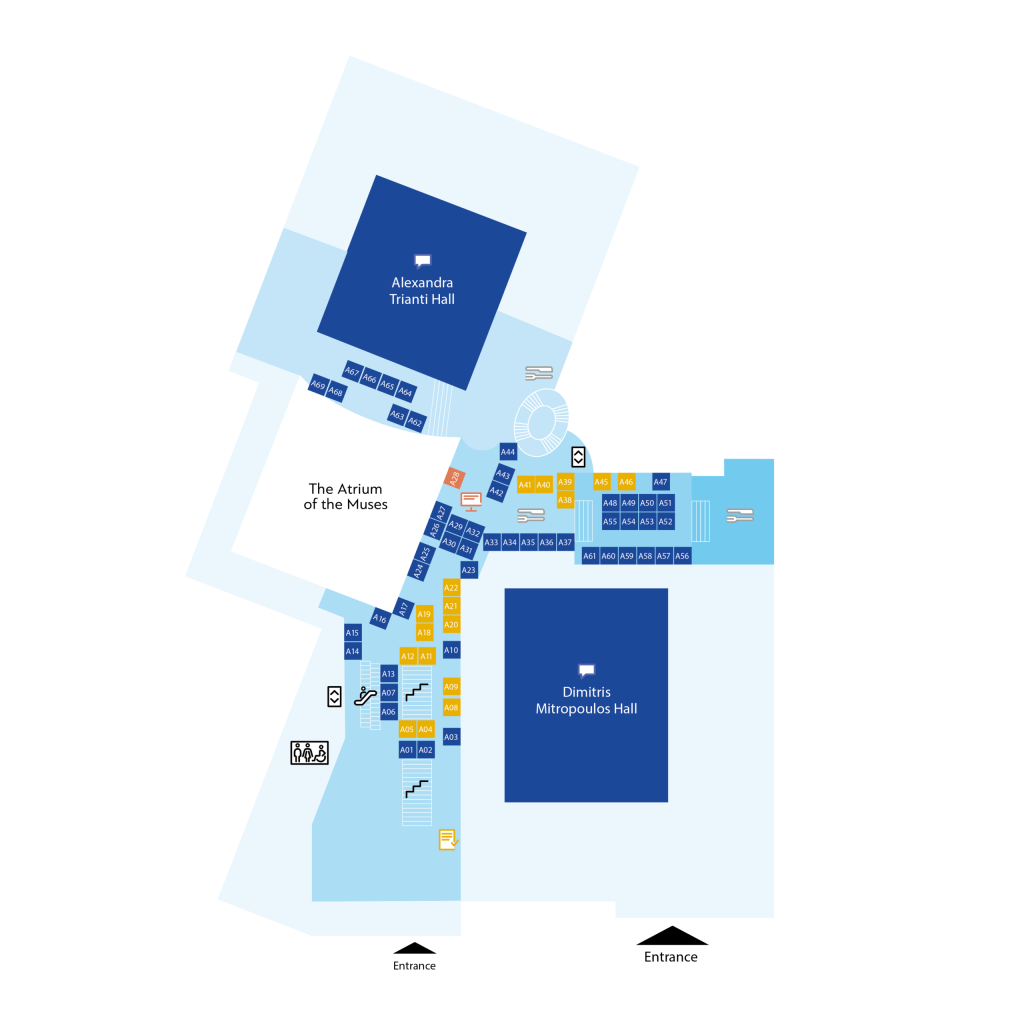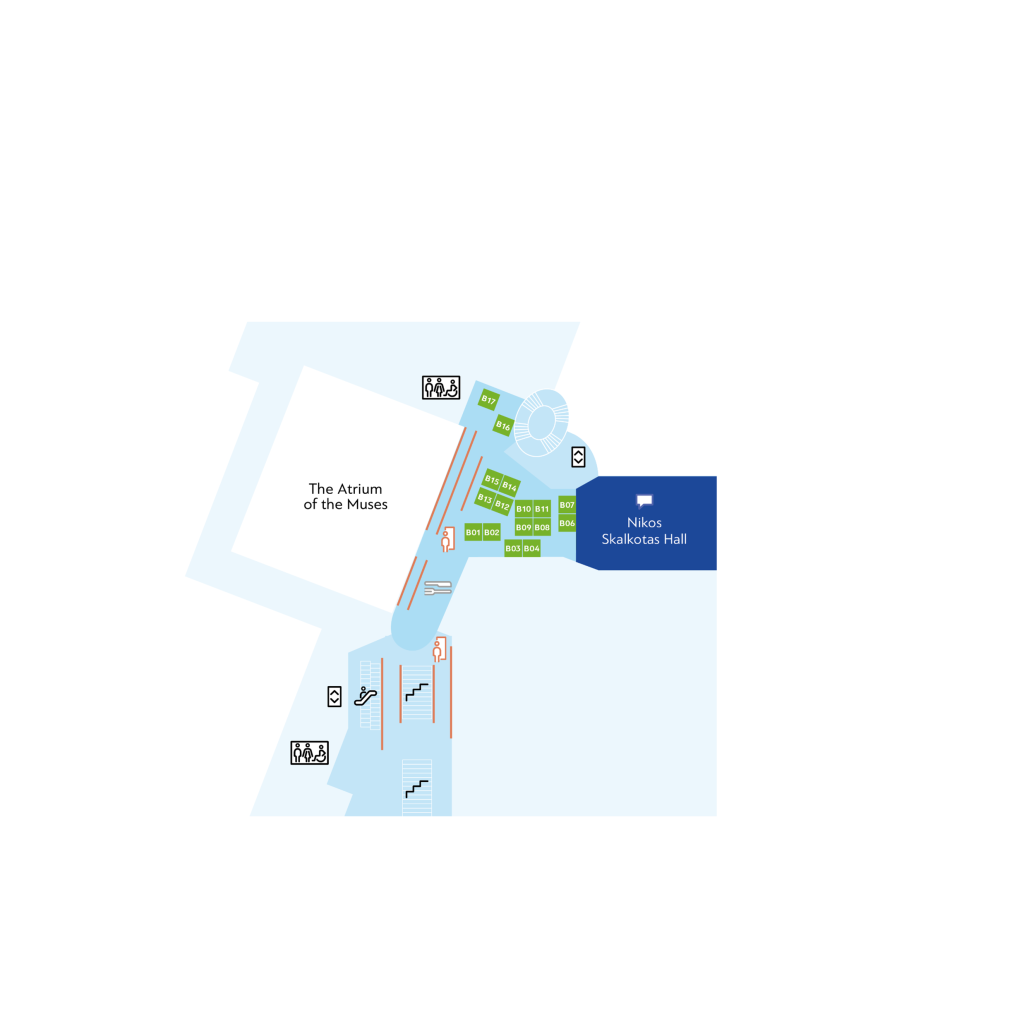Exhibition Floor Plan
The floor plan is preliminary (status: June 2025).
The congress organisation reserves the right to add / change booth locations in the course of the congress preparation. In case a booth has already been assigned and floor plan updates directly affect the location of this booth, the corresponding exhibitor will be informed accordingly.
Exhibition booths are allocated on a ‘first-come, first-served’, based on the sponsorship level and application date.
-
PLEASE NOTE:
Thank you for the enthusiastic interest in the EUROTOX 2025 exhibition. At the moment, all currently planned booth spaces are booked. A wait list is available. To be added, please submit an industry partner online application and book the desired booth size on the wait list. You will be notified if something becomes available.
Venue Overview
Exhibition Floor Plans
In case of any questions, please do not hesitate to contact us:
EUROTOX 2025 Sponsorship & Exhibition



